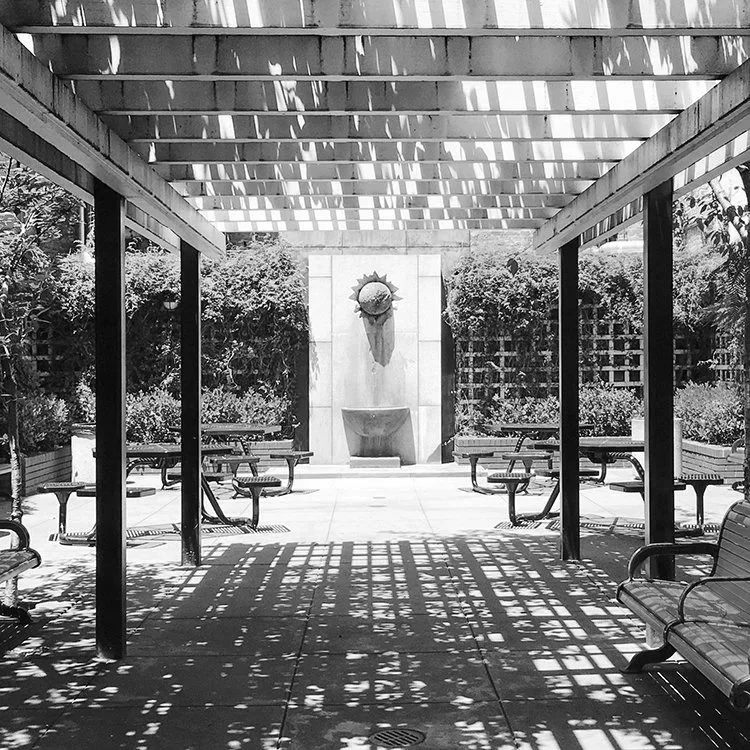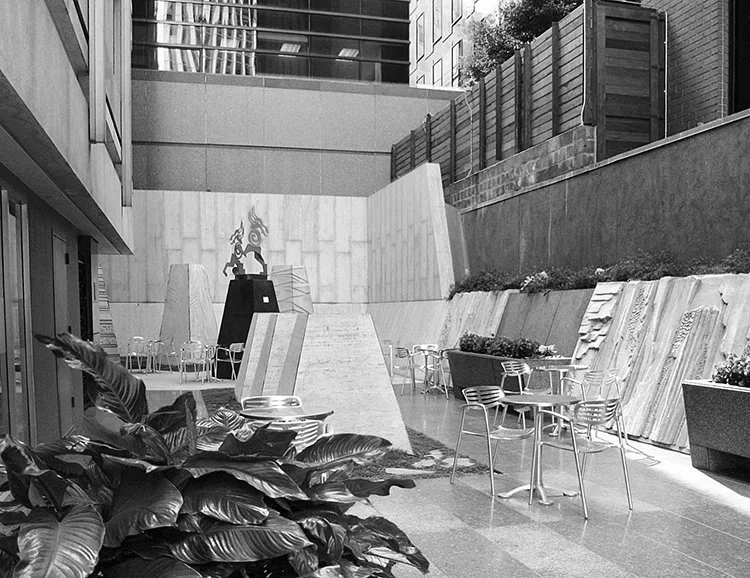Hidden in Plain Sight: San Francisco’s Private Parks Problem
San Francisco has well over 60 privately owned public open spaces (POPOS) scattered throughout downtown: plazas, rooftop gardens, and atriums that are legally required to be open to the public but maintained by private developers. Many San Franciscans have never heard of them. These spaces range from sun-drenched rooftop terraces with sweeping city views to intimate indoor gardens tucked behind office lobbies. Some feature fountains and comfortable seating. Others are barely marked, accessible only to those who know where to look. The best POPOS function as genuine public amenities. The worst are corporate lobbies masquerading as public space.
Source: Diana Lozano, sfpopos.com
POPOS exist because of Planning Code Section 138: developers in C-3 districts must provide one square foot of public space for every 50 square feet of non-residential floor area. Before 1985, 45 POPOS were created voluntarily or through density bonuses. The 1985 Downtown Plan made them mandatory, adding 23 more spaces. The density bonus bargain was simple: include plazas, rooftop gardens, and atriums in your project that are open to the public in exchange for larger office towers. Four decades later, the program has delivered square footage but not necessarily increased access. Building owners and developers may intentionally hide POPOS to minimize maintenance costs and public use. Many spaces remain effectively invisible despite 2012 signage requirements. Enforcement relies on complaints rather than systematic inspection. During COVID, the Planning Department stopped enforcing access requirements entirely and only recently resumed. Spaces are technically public but practically private, with developers extracting bonuses without delivering the promised public benefit. San Francisco needs two structural reforms to make POPOS more public: a district conservancy model for professional management of these open spaces and a substitution mechanism to ensure high quality open spaces are created.
The first reform is a conservancy funded by the developers who benefited from density bonuses. The Bryant Park Corporation raises approximately $29 million annually for 9.6 acres, roughly $3 million per acre. Bryant Park is an extreme case (premium Manhattan location, intensive programming, year-round events) but it demonstrates what professional management can achieve. San Francisco’s POPOS total approximately 150,000 square feet, about 3.4 acres. At Bryant Park’s spending level, this would require $10 million annually. That is probably excessive, but even half that amount would represent a substantial upgrade from current maintenance levels.
Source: Diana Lozano, sfpopos.com
A single citywide conservancy managing scattered sites across diverse neighborhoods would be ungovernable. Instead, pilot this model in a single district where POPOS are concentrated, like the Financial District. The pilot conservancy would be funded through special assessments on properties that received floor area bonuses under the POPOS rule. Assessment rates would be proportional to bonus square footage received. For example, if the Financial District contains 35 spaces totaling roughly 75,000 square feet, and associated buildings received approximately 1.75 million square feet in bonuses (using the 1:50 ratio), an assessment of $3 per bonus square foot would generate $5.25 million annually. This is adequate for professional management at roughly $1.5 million per acre, half Bryant Park’s level but far more than current spending.
The conservancy would handle maintenance, programming, marketing, and advocacy. Bryant Park succeeds not just because it is clean, but because New Yorkers know it exists and regard it as genuinely public. A POPOS conservancy would transform scattered fragments into a coherent citywide network. Developers already accepted the principle of providing public space when they took density bonuses. A special assessment merely enforces that original bargain. San Francisco already operates Business Improvement Districts (merchant-funded organizations that manage specific neighborhoods) with similar governance structures, so the administrative model is proven. Run the pilot for a few years. If downtown POPOS usage increases substantially, expand to South of Market. If the conservancy fails, scale back.
The second reform addresses a different problem: not all locations are equally suitable for public plazas. Some sites lack foot traffic, receive no sunlight, or are surrounded by hostile uses. For these less suitable spaces, San Francisco should allow developers to substitute superior off-site POPOS. For example, let’s suppose a developer owns a north-facing ground-floor plaza that never receives direct sunlight and sits adjacent to a loading dock. Under a substitution mechanism, that developer could instead fund creation of a larger, south-facing plaza near the Embarcadero transit station where office workers actually congregate. The substitute space would be twice as large, ensuring net public benefit.
Source: Diana Lozano, sfpopos.com
This approach has precedent: many cities allow affordable housing in-lieu fees when on-site provision is infeasible. The POPOS rule already permits off-site open space within 900 feet of the project, so substitution simply extends that flexibility with stricter controls to prevent abuse. The Planning Department could establish strict criteria. The off-site space must be at least twice the size of the on-site requirement (ensuring net public benefit), located within the same city district, in an area with demonstrated pedestrian activity, near transit or existing public amenities, designed to meet or exceed current POPOS standards, and subject to the same perpetual maintenance requirements. The developer would fund construction and establish an endowment for ongoing maintenance.
The implementation challenge is preventing developers from gaming the system. The solution is rigorous review of park design, strict location criteria, and Planning Commission approval for each substitution. And substitution should be rare. Most POPOS should remain on-site. But for spaces that truly cannot succeed (north-facing atriums that never see sun, plazas surrounded by blank walls, rooftop gardens accessible only through security checkpoints), substitution offers a path to net public benefit rather than wasted space. San Francisco extracted enormous value from developers through the POPOS requirement but did not ensure those spaces actually serve the public. The 1985 Downtown Plan delivered millions of square feet of bonus development. In exchange, the city received spaces that most residents cannot find, many cannot access, and few know exist. A conservancy model and substitution mechanism address different failures. The conservancy solves the maintenance and visibility problem through professional management and dedicated funding. Substitution solves the location problem by allowing spaces to migrate to where they can succeed. San Francisco received approximately 3.4 acres of public space in exchange for millions of square feet of additional development. It is time to ensure those acres actually serve the public.


